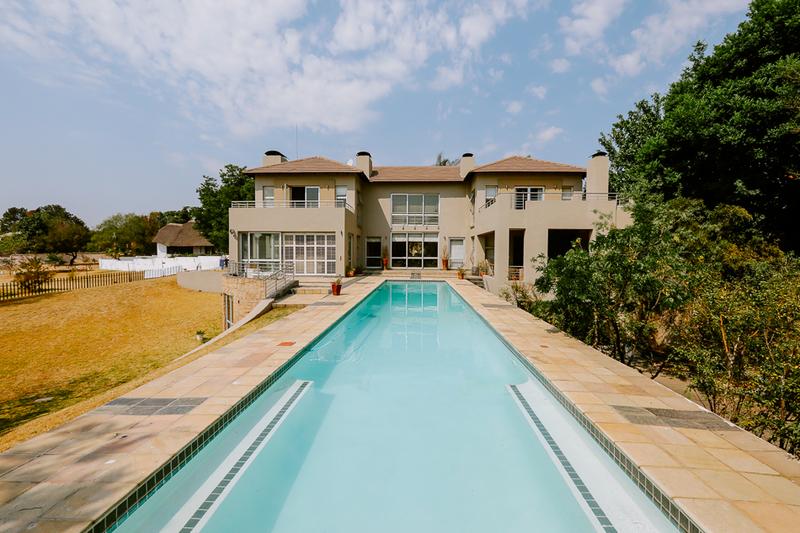Sign up for Property Alerts
Be the first to know about new
properties on the market!
R5 000 000 | 4 Bedroom House Sold in Lonehill, Sandton
Mail a Friend
fill in the details below and an email will be sent to your friend with your message and a link to the property
select a 2nd currency
This beautiful home is a gem in the quieter end of Lone Hill and has so much to offer.
It is situated on the edge of one of Lone Hill’s many beautiful parks, and within an access-controlled boomed area, it is the ideal home for a large or extended family.
The driveway leads you up towards the double automated garage, which can accommodate 4 cars.
The garage also offers a well-sized storeroom for extra bikes, motorbikes, or water toys to be kept.
Access from the garage into the house is through a stairwell, which leads you to the level, which can only be described as an entertainer’s dream.
The landing can be used as a TV room or welcome hall - which opens through onto a covered patio with built-in braai and views of Lone Hill that will take your breath away.
Not to mention the 20-meter-long pool and loads of space to place those sunbeds and enjoy the African sun on those summer days.
This section also boasts a large double volume dining area with space to place a 12-seater dining table with stacking doors opening up onto the pool and for those colder nights a built-in fireplace to warm the family room and dining room areas.
This area also provides a guest bedroom with shower en-suite, built-in cupboards, and a separate guest toilet for other guests visiting.
Upstairs we have 3 more bedrooms and a study.
The main bedroom is very roomy with exposed beams and modern lighting, a built-in fireplace, ceiling fans private balcony with views for miles.
This main bedroom has a bathroom and walk-in closet that dreams are made of.
Large bath, with an even bigger shower, double vanity, and more cupboard space than you could ever imagine.
The other two bedrooms are both en-suite with ceiling fans and built-in cupboards.
The one has a balcony where the other has beautiful views on the back gardens trees.
The study is situated between the bedrooms upstairs.
On the landing, there is ample linen cupboard space provided between the 2 spare bedrooms.
Opposite the dining room is the lounge and kitchen, which can be separated by closing the interleading doors.
The lounge is bright and airy with American shutters on the opening doors, which lead out onto the pool.
And another built-in fireplace to warm the room.
The kitchen has ample cupboard space and boasts a gas stove and prep basin.
There is space for a built-in fridge and a half.
In the scullery, more fridges can be kept and there is space for 3 under counter appliances.
Out the back, there is a courtyard with beautiful indigenous trees hosting a number of nesting birds.
The outside room can be used as a granny flat or domestic accommodation as it has a kitchenette, bathroom en-suite and its own access from the side of the house.
As if that was not enough, downstairs from the lounge is the man cave/ bar/ pool room out of a movie.
The room has a built-in bar with a window to the pool.
Not to mention the pool room where the current pool table will remain.
Guest toilet
This room leads out onto the lawns with uninterrupted views of one of Lone Hill’s famous patrolled parks.
Book your viewing today and be prepared to fall in love with the home of your dreams!
Rates R2733
Refuse R375 excl vat
Sewer R672 excl vat
There is a compulsory monthly contribution to the WesTul Estate R940 and the Lone Hill Residents Association R690


